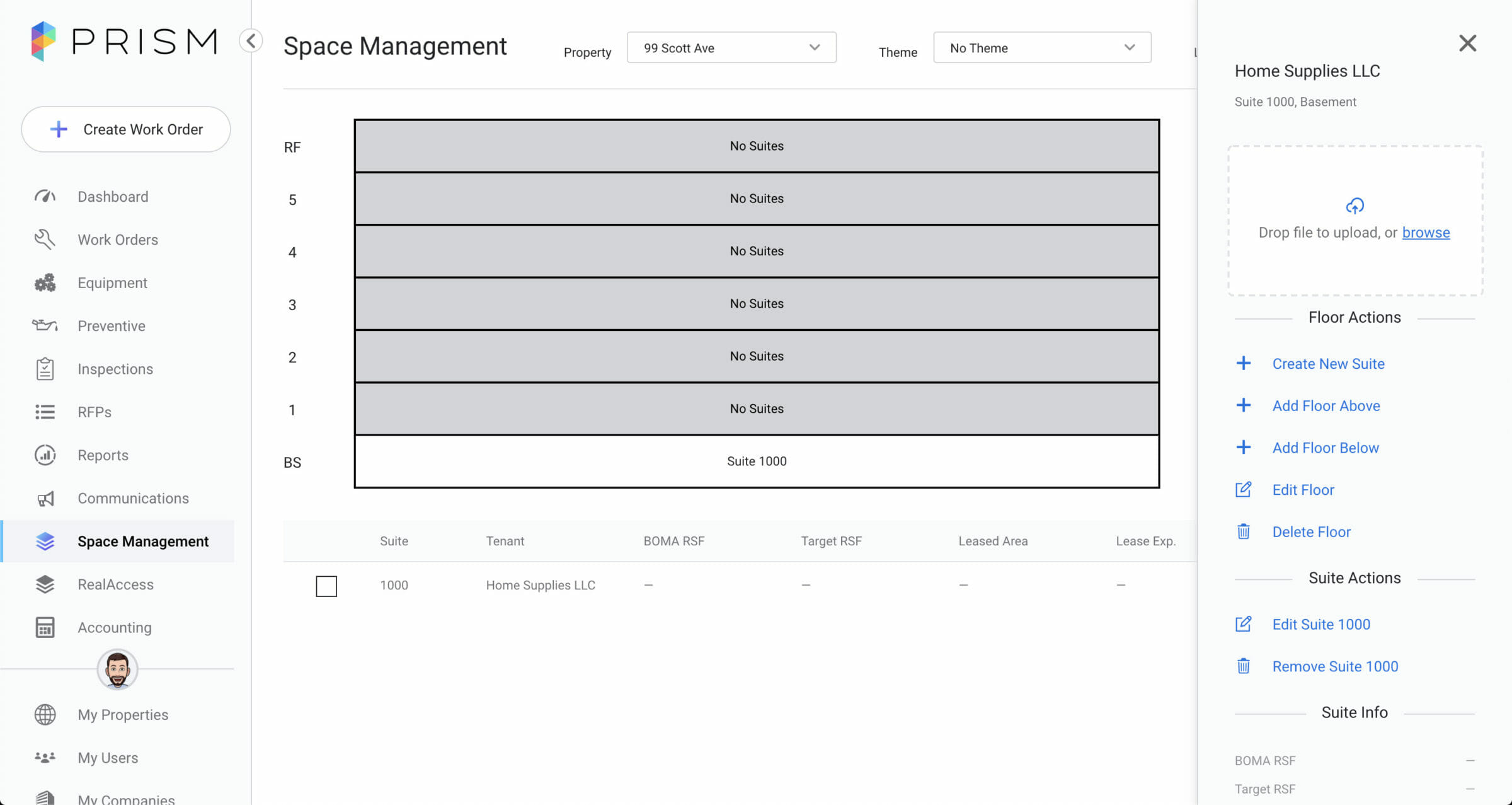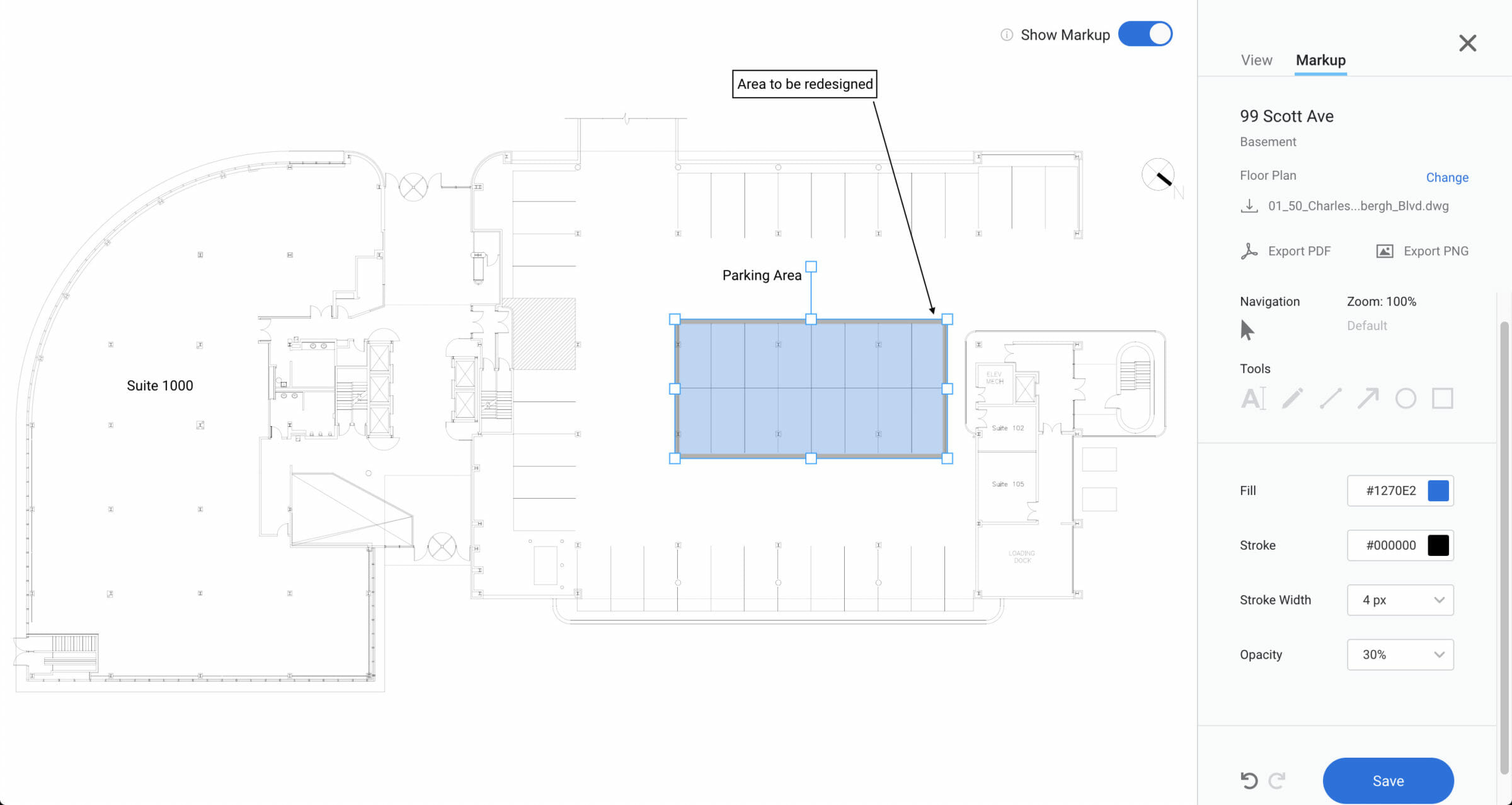At Building Engines, we are always looking for new ways to innovate and to make our customers’ lives easier.
With this in mind, we have been thinking of additional ways to help teams improve manual space management processes and achieve better collaboration.
That is why we are excited to announce the launch of new functionality for Prism Space Management.
We’ve heard time and time again that our customers spend too much time searching for the most current versions of floorplans or waiting on responses from architects. This can hurt their productivity and ultimately, their bottom lines. And now that many teams are working remotely, they need tools that facilitate collaboration more than ever.
This new release lets property and leasing teams integrate floorplans with their stacking diagrams, helping them to work together more effectively to manage, market, and lease their spaces.
With PRISM’s new capabilities, property teams can:
Connect all floorplans to their stacking diagrams with a CAD or PDF plan – this means less time scrambling to find current plans and less time waiting on architects.

Mark up these plans to operationalize spatial data – this means team members can communicate their ideas more clearly and get things done faster.

These new capabilities are now available to every Prism customer with a module license for Work Orders.
We are confident that streamlining slow, manual processes will enable teams to achieve better communication and collaboration. These updates will also lay the groundwork for us to deliver additional Space Management capabilities in the future.
Expect further development of these capabilities across the platform soon. Our short-term horizon will enable Prism customers to do things like:
- Easily identify where issues (e.g. Work Order requests) are found on a floor or suite.
- Offer simple renderings of key assets (e.g. equipment) in a building with floorplans. Additionally, expect spatial depiction of these elements in the building to fuel better decision making in the moment.
- Accounting system integration to automate occupancy data on your plans and stacks.
- Enhance our core ability to centralize floorplans. Users will have multiple floorplans per floor that enable property and leasing teams to collaborate and make scenario-based edits that reflect demising walls, changes to physical elements, etc., to support and accelerate deal flow.
This is just the latest development in our continued commitment to driving the Commercial Real Estate industry forward through innovation. If this functionality sounds exciting, we invite you to learn more about the space management offering in Prism. If you do not currently have Prism, contact your Building Engines account representative for a demo, or simply contact sales via the website.
Stay tuned as we continue to develop more functionality that empowers you to provide an exceptional experience for everyone in every building.
Register for our upcoming webinar to learn more:
Introducing Prism: Maximize Asset Revenue and Occupancy Rates with Space Management











